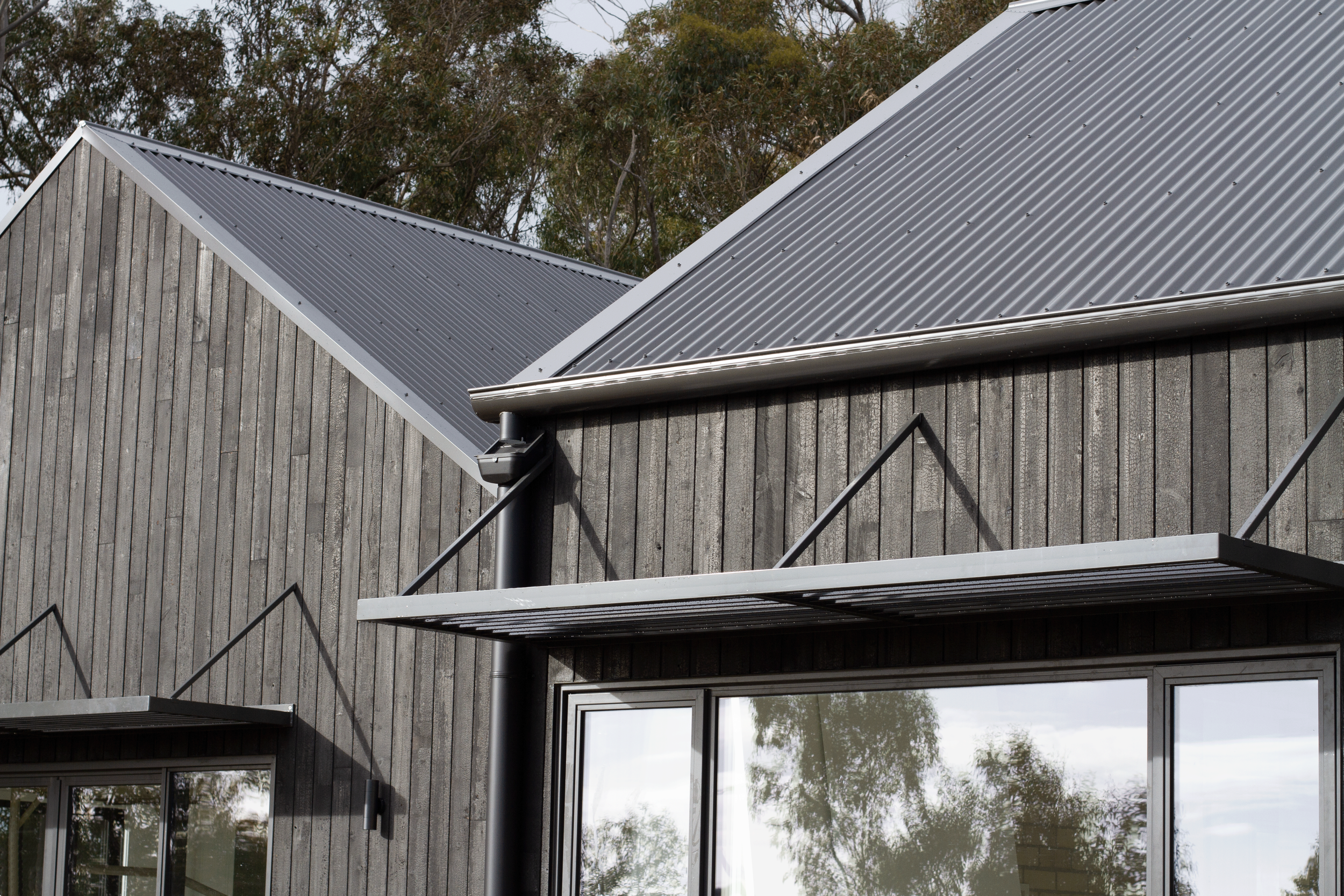DESIGN
At Sherriff Constructions, our design team is the driving force behind creating exceptional spaces that leave a lasting impact. Our mission is to craft beautiful environments that reflect the unique goals and needs of each client, allowing us to work closely with you to design your dream. Specialising in building design, from the initial pre-concept stage to construction documentation, our team also excels in delivering stunning interior designs, offering the full package to our clients. Our design team boasts extensive experience in the design and construction industry and hold both Bachelors and Masters degrees in Architecture, so you can rest assured you’re in excellent hands.
Collaborating closely with our construction team from the initial stages, we ensure projects stay on budget while foreseeing cost-saving opportunities. Our close-knit team is actively involved throughout the design and construction phases, ensuring seamless communication and impeccable results. To remain at the forefront of design innovation, our team stays up-to-date with the latest trends and materials. However, we firmly believe that true timelessness lies in creating spaces that reflect our clients' personal styles and preferences.
Beyond Monday to Friday, our designers share a close friendship outside of work, often camping and exploring the great outdoors together. Their love for the coast, surfing, and embracing nature's wonders further fuels their passion for crafting remarkable and seamlessly integrated spaces.
-
Before making any commitments, our design team will present a tailored design solution aligned with your home vision and budget. Starting with a thorough site analysis, we emphasise the significance of a unique design response that takes into account the specific characteristics of the location. After the site analysis, you will receive a schematic design showcasing hand sketches depicting site layout, program layout, and external formation.
-
This is the preliminary design stage.
During the concept stage, we create design outcomes in response to your brief and the site analysis, ensuring an exciting and achievable proposal while aligning with your budget. We provide site plans, floor plans, elevations, concept renders, and a design philosophy to lay the foundation for the upcoming design process.
-
This is the secondary design stage.
During the secondary design stage, the design team finalises construction drawings and coordinates with external contractors for town planning and engineering submissions. Clients can expect less involvement compared to the initial concept stage but will receive regular updates through fortnightly emails while the project management team prepares the construction quote.
-
Towards the end of the Design Documentation stage, we will begin a personalised Interior Design process. Tailoring the selections to your style, vision, and budget, we present mood boards with materials, finishes, fittings, and fixtures, accompanied by render-realistic visuals and construction drawings. Collaborating with suppliers, we strive to achieve an exceptional Interior Selections Package that perfectly compliments your space.
-
At Sherriff Constructions we take pride in our business structure and the ability to provide our clients with a dream design and a built solution. The ability to commence accurate tendering, quoting and project management begins during the design phase to ensure our clients enjoy their building journey with us.
-
Upon completion of our design process, and the acceptance of your building contract (subject to proposal), during this stage our Design Team will present our clients to our Project and Construction Teams who you will work alongside for the Building process.
Ready to design your dream?
Fill out our design enquiry form below







